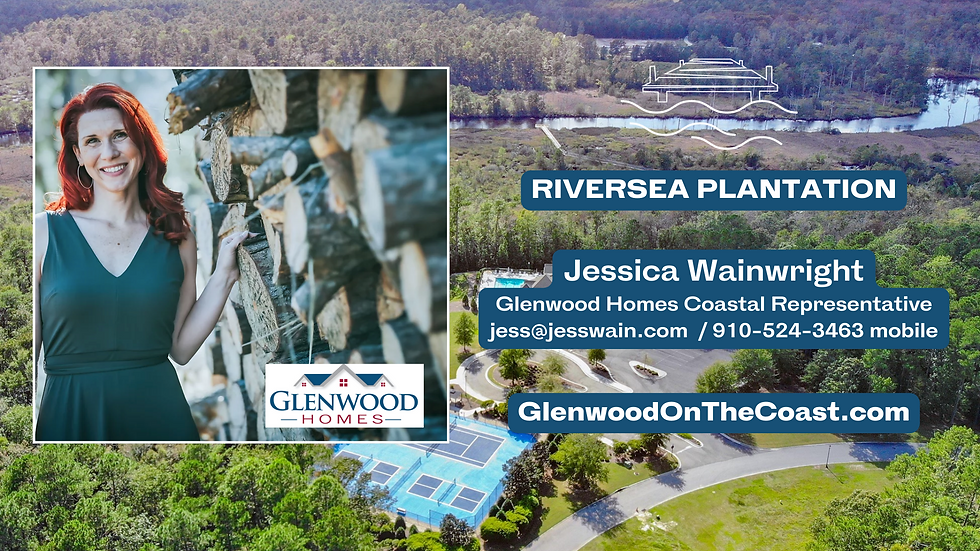The Brentwood - 972 Ashburton Road SE, Bolivia, NC 28422
- Jessica Wainwright
- May 9, 2023
- 2 min read
Updated: May 24, 2023
3 🛌 2.5 🛀 2,064 📐
$463,336
972 Ashburton Road SE
The Preserve at RiverSea
Bolivia, NC 28422

With 3 homes sold in the Forest of RiverSea section we are excited to now offer our amazing plans in The Preserve at RiverSea. The Brentwood (2064 sq ft), Hamilton (2227 sq ft), and Manchester (2461 sq ft) are all being offered on beautiful lots with lovely features below $500,000. This amenity rich community provides all you'll ever want in a neighborhood while the Brentwood plan gives you everything you need in a primary or vacation home. He's the smallest of our plans but jam packed with all the finishes and features you would expect out of a RiverSea home.

We've taken a lot of the decisions off your mind by being thoughtful of upgrades we've already priced in and the selections we've chosen. The earlier you put an offer in the more of a chance of you choosing your own features and finishes. Don't wait too long because we move fast!

He'll be all dressed in durable fiber cement siding and trim with an elevation featuring pretty shake and horizontal siding. Shielded with a 30 year architectural shingle roof you'll enjoy the benefits of purchasing new construction for years to come. Your irrigation system will keep your fully sodded yard looking pretty. Construction is will begin soon with an expected build time of 6 months.

The Brentwood is currently built at 730 Hollybriar Loop Rd in RiverSea if you'd like to ride by. The images you see are of this home. The front elevation of the home will be different but just as gorgeous.




Inside luxurious Mohawk hardwood floors begin you on your tour of this thoughtful floor plan guiding you through the foyer, halls, living, dining, and kitchen and even into the owner's retreat and flex/office space.







The living area is open with soft natural light filling the space and open to the kitchen and dining room with access to the large screened in porch overlooking the backyard.







The kitchen host an oversized island, upgraded granite or quartz on the sprawling counter space, beautiful subway tile backsplash. Gallery series appliances, and upgraded white painted cabinets that provide so much storage and even more storage in the large pantry.








The Owner's Retreat is located on the first floor along with an office/flex space in the front of the home with powder room for guests. All the bathrooms have beautiful finishes.


The owner's bath features a two separate vanities topped with granite or quartz, a tile walk in shower with tile base and semi frameless shower door, separate water closet, tile floors, and a super spacious walk in closet.




















Commentaires